Three renowned architecture firms – Marlon Blackwell Architects, Polk Stanley Wilcox Architects, Safdie Architects – create landmark buildings.
Three renowned firms – Marlon Blackwell Architects, Polk Stanley Wilcox Architects, Safdie Architects – create structures that integrate art, architecture, nature, education, and wellness across the 134-acre campus.
Envision strolling on a trail that leads you alongside a world-class museum of American art, past dozens of sculptures, serene ponds and streams, through Ozark woodlands and towards an Institute focused on advancing whole health.
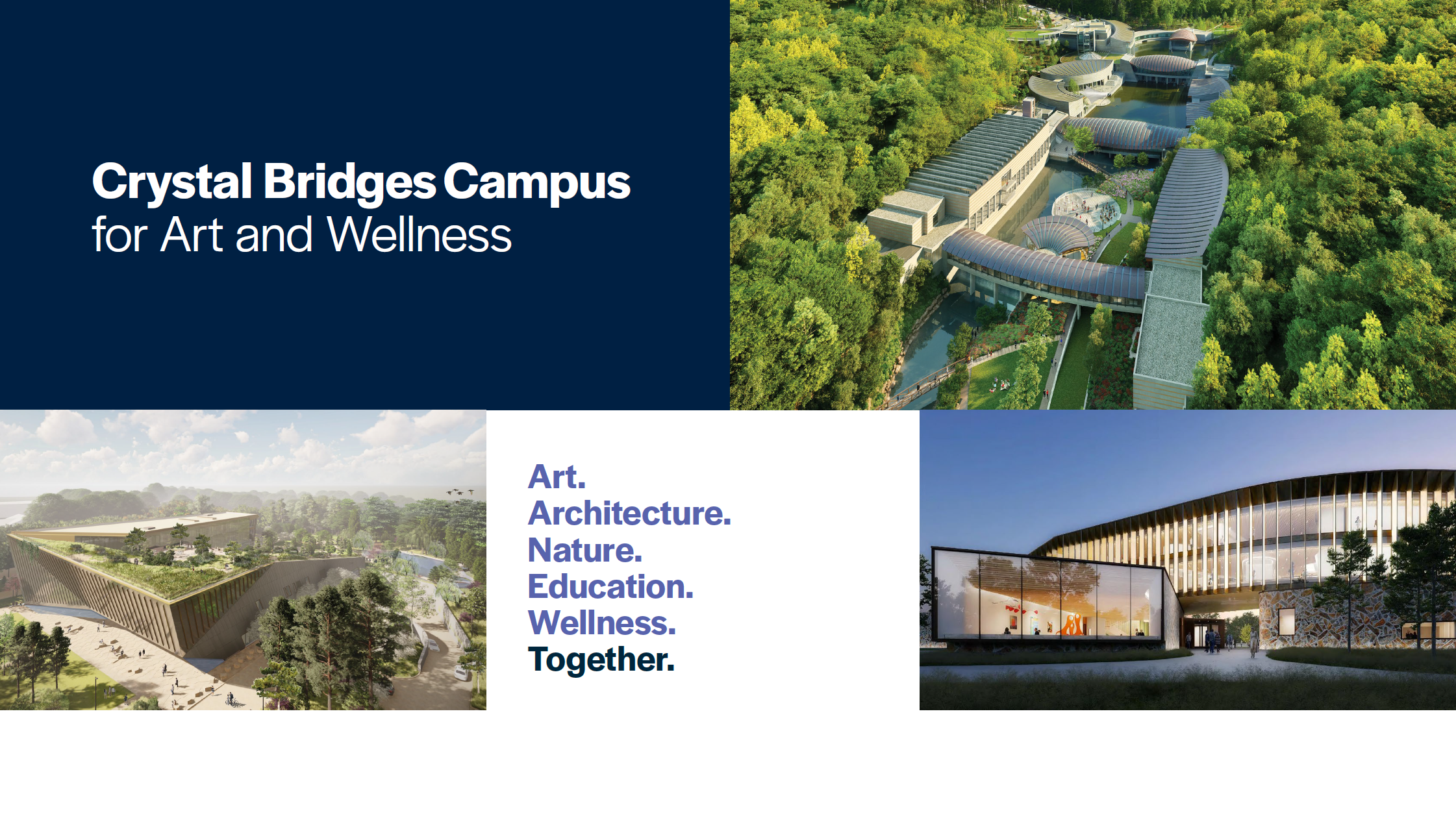

Three renowned architecture firms – Marlon Blackwell Architects, Polk Stanley Wilcox Architects, Safdie Architects – create landmark buildings.
Envision strolling on a trail that leads you alongside a world-class museum of American art, past dozens of sculptures, serene ponds and streams, through Ozark woodlands and towards an Institute focused on advancing whole health.
You walk past a unique parking structure that incorporates water features and art installations, and over to an innovative School of Medicine, where you can explore its green roof and healing gardens.
In 2025, that experience will become a reality when Heartland Whole Health Institute and Alice L. Walton School of Medicine open on the campus of Crystal Bridges Museum of American Art.
Integrating Art and Wellness
Envisioned by founder Alice Walton, the campus will bring together art, architecture, and nature to create a transformative experience that fosters learning and enhances health and well-being.
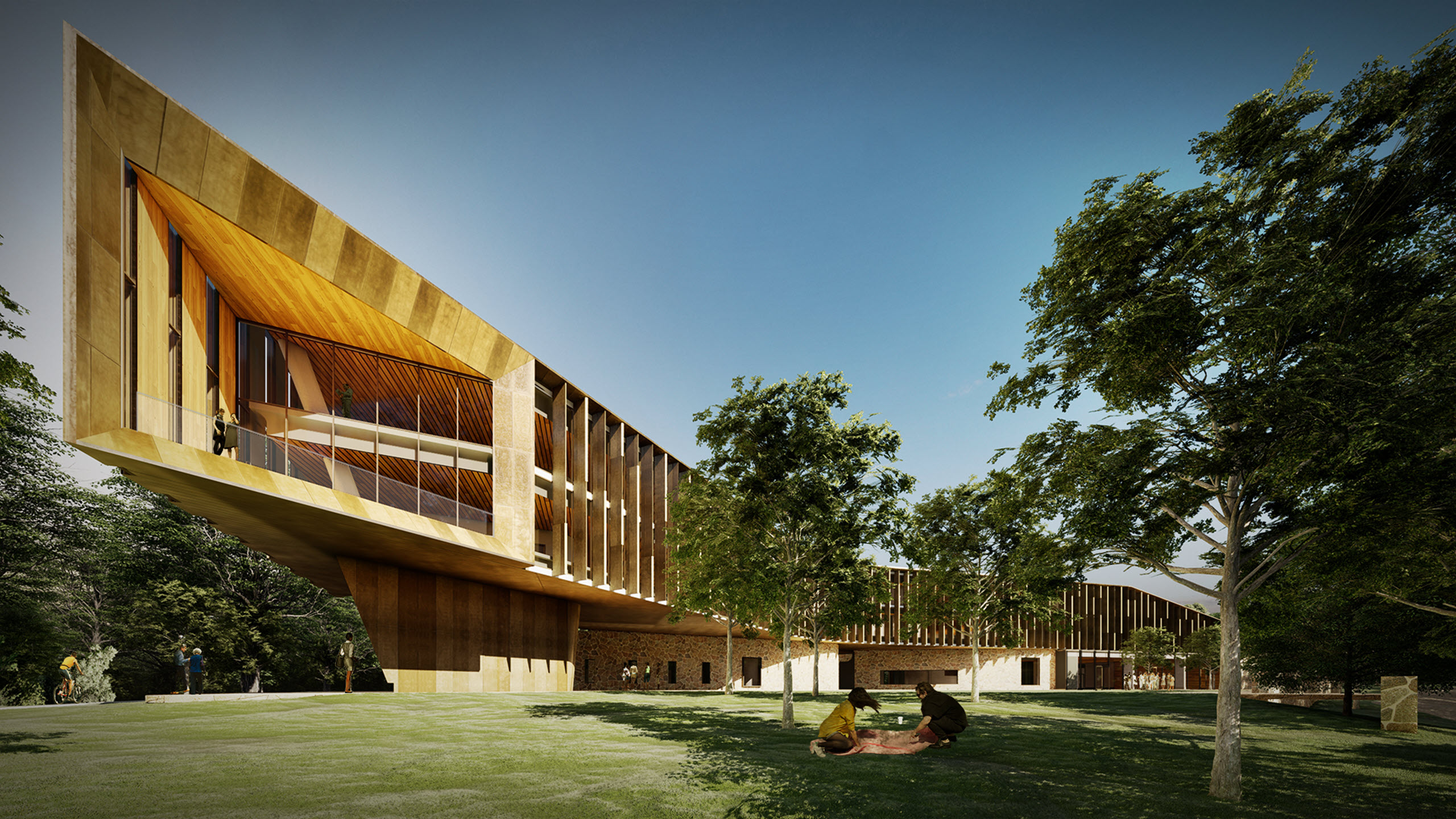
Integrating Art and Wellness
The 134-acre Crystal Bridges Campus in Bentonville, Arkansas will feature three landmark buildings designed by acclaimed architecture firms and connected by miles of scenic trails.
Visitors, including museum patrons and medical students, will have the freedom to explore the campus, whether it’s viewing art in the museum galleries, relaxing in the gardens at the School or attending talks at the Institute. Highlights include a preserved Frank Lloyd Wright house, artist James Turrell’s sculptural Skyspace, and the natural beauty of Crystal Springs. Best of all, these enriching experiences are free and open to everyone.
“The spaces around us matter. They impact our daily lives and our health and well-being,” says philanthropist and founder Alice Walton. “Integrating the arts and nature into my own self-care has had a profound impact. I hope that providing access to these experiences on this beautiful campus will be transformative for anyone who spends time here.”
Based on Walton’s vision, the three major campus buildings are united in the concept of embracing nature and inviting exploration.
The 134-acre Crystal Bridges Campus in Bentonville, Arkansas will feature three landmark buildings designed by acclaimed architecture firms and connected by miles of scenic trails. Envisioned by founder Alice Walton, the campus will bring together art, architecture, and nature to create a transformative experience that fosters learning and enhances health and well-being.
Visitors, including museum patrons and medical students, will have the freedom to explore the campus, whether it’s viewing art in the museum galleries, relaxing in the gardens at the School or attending talks at the Institute. Highlights include a preserved Frank Lloyd Wright house, artist James
Turrell’s sculptural Skyspace, and the natural beauty of Crystal Springs. Best of all, these enriching experiences are free and open to everyone.
“The spaces around us matter. They impact our daily lives and our health and well-being,” says philanthropist and founder Alice Walton. “Integrating the arts and nature into my own self-care has had a profound impact. I hope that providing access to these experiences on this beautiful campus will be transformative for anyone who spends time here.”
Based on Walton’s vision, the three major campus buildings are united in the concept of embracing nature and inviting exploration
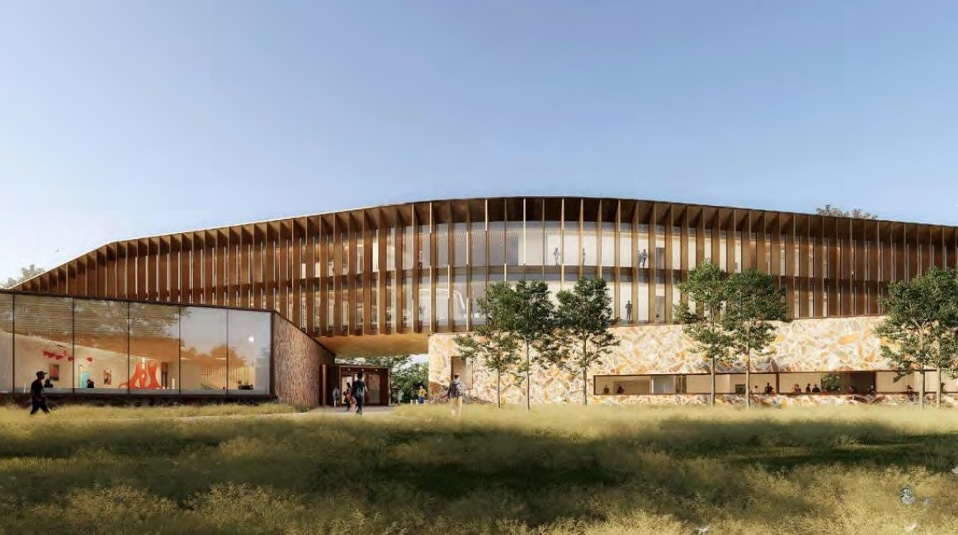

Heartland Whole Health Institute
Heartland Whole Health Institute
Heartland Whole Health Institute, designed by Marlon Blackwell Architects of Fayetteville, Arkansas is inspired by the natural landscape of the Ozarks, particularly the bluffs, caves, rivers, forests, and fields present throughout the Northwest Arkansas region.
The building’s composition is a mix of weathered brass fins and glass and stone cladding. The stone, also known as Giraffe Stone, is a vernacular building method found throughout the region, and the weathered brass fins are akin to the hardwood forests prominent in the Ozarks.
The fins help mitigate solar exposure of the interior spaces, while also creating a spatial experience like that of walking through the forest on a fall day. The building’s curvilinear forms respond to the sense of place of the Crystal Bridges Campus.
“Designed from the inside out and the outside in, Heartland Whole Health Institute is both a platform for and physical realization of the Institute’s mission to move health beyond illness treatment and into wholistic well-being,” said Marlon Blackwell and Ati Blackwell, founding Partners of Marlon Blackwell Architects. “Its spaces, materials, and forms, drawn from the site’s karst topography and Ozark forests, enhance the connection to nature and place. This new Institute provides an alternative approach to health care that unites art, architecture, wellness, and nature, forming an atmosphere to nurture the whole self.”
The openness of the building and direct access to the natural surroundings provides a nurturing environment for this organization that works with health care systems to adopt a whole health approach that considers the needs of the whole person with the goal of preventing disease, improving health outcomes, and sustaining wellness.
Visitors are invited into the building through a generous dogtrot, a passageway that runs through the center of the building and opens to a lawn with the forest beyond. Upon entering, visitors can view art in a gallery space, take a break at the café, or attend programs in the event spaces. The upper levels of this three-story, 85,000-square-foot building are dedicated to office space for the Institute and other non-profits founded by Walton, including Art Bridges Foundation and Alice L. Walton Foundation.
Blackwell’s deep understanding of the Crystal Bridges campus was enhanced by his design work within the museum, including the Museum Store (which received an American Institute of Architects Honor Award for Interior Design) and the museum’s restaurant, Eleven.
Heartland Whole Health Institute, designed by Marlon Blackwell Architects of Fayetteville, Arkansas is inspired by the natural landscape of the Ozarks, particularly the bluffs, caves, rivers, forests, and fields present throughout the Northwest Arkansas region.
The building’s composition is a mix of weathered brass fins and glass and stone cladding. The stone, also known as Giraffe Stone, is a vernacular building method found throughout the region, and the weathered brass fins are akin to the hardwood forests prominent in the Ozarks.
The fins help mitigate solar exposure of the interior spaces, while also creating a spatial experience like that of walking through the forest on a fall day. The building’s curvilinear forms respond to the sense of place of the Crystal Bridges Campus.
“Designed from the inside out and the outside in, Heartland Whole Health Institute is both a platform for and physical realization of the Institute’s mission to move health beyond illness treatment and into wholistic well-being,” said Marlon Blackwell and Ati Blackwell, founding Partners of Marlon Blackwell Architects. “Its spaces, materials, and forms, drawn from the site’s karst topography and Ozark forests, enhance the connection to nature and place. This new Institute provides an alternative approach to health care that unites art, architecture, wellness, and nature, forming an atmosphere to nurture the whole self.”
The openness of the building and direct access to the natural surroundings provides a nurturing environment for this organization that works with health care systems to adopt a whole health approach that considers the needs of the whole person with the goal of preventing disease, improving health outcomes, and sustaining wellness.
Visitors are invited into the building through a generous dogtrot, a passageway that runs through the center of the building and opens to a lawn with the forest beyond. Upon entering, visitors can view art in a gallery space, take a break at the café, or attend programs in the event spaces. The upper levels of this three-story, 85,000-square-foot building are dedicated to office space for the Institute and other non-profits founded by Walton, including Art Bridges Foundation and Alice L. Walton Foundation.
Blackwell’s deep understanding of the Crystal Bridges campus was enhanced by his design work within the museum, including the Museum Store (which received an American Institute of Architects Honor Award for Interior Design) and the museum’s restaurant, Eleven.
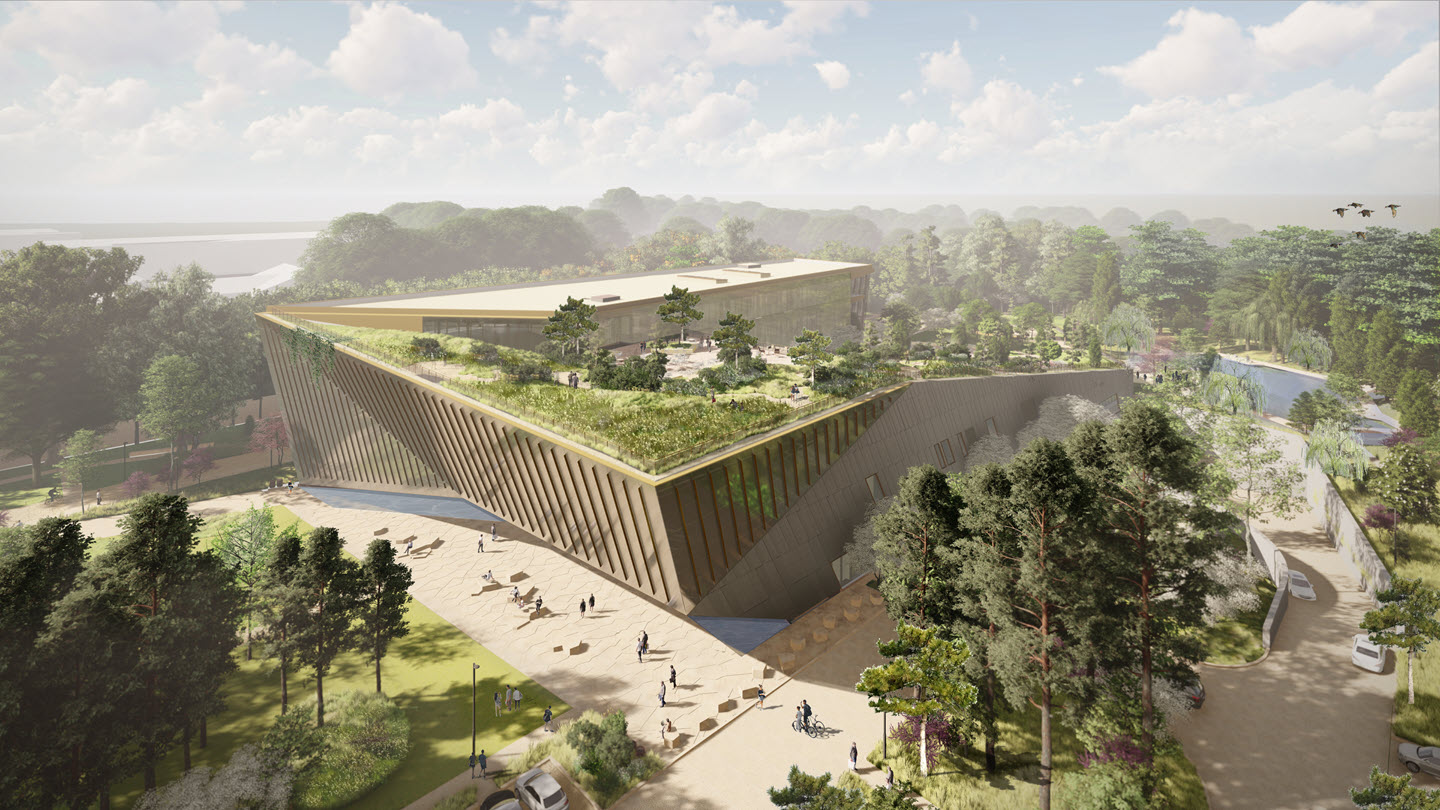

Alice L. Walton School of Medicine
Alice L. Walton School of Medicine (AWSOM), designed by architect Wesley Walls, AIA, of Little Rock, Arkansas based firm Polk Stanley Wilcox, integrates the building into both the site and the community, engaging the land as an abstraction of Ozark geology that embraces the principles of integrated medicine and the link between mental, physical, social, and emotional health.
The new state-of-the-art facility complements the School’s mission to reshape medical education, with the next generation of physician leaders experiencing an innovative, four-year MD program that enhances conventional medical education with a whole-person approach to care.
The 154,000-square-foot building features four levels and includes learning halls and small group rooms, a library, clinical teaching spaces, administrative offices, a student lounge, theater, recreation and wellness areas, and more.
Conceived as an extension of Crystal Bridges’ forest, the building grows out of the site and the trails seamlessly extend onto the School’s campus; the ridges of the building’s structure create valleys, provide shade, and generate views within and beyond. The building’s front corner is elevated to form an abstracted Ozark bluff shelter that creates a protective entry canopy for community access through and onto the building. Outdoor features, designed by NYC-based design studio Office of Strategy + Design, include a rooftop park and surrounding site focused on holistically integrating the building with the Crystal Bridges Campus.
Thoughtfully designed to support accessible pedestrian and bike trails, stewardship of regional ecology, and community connections, the site’s landscape features include a woodland meditation space, foraging and healing gardens, wetland, outdoor classrooms, urban farming space, and a rooftop terrace that connects to balconies, a cafe, and an amphitheater.
“Embracing the mission of the school as a bridge to better health, the building’s design emerges from the landscape as a link between nature and community, transcending traditional boundaries between architecture, nature, and wellness,” said architect Wesley Wells. “What starts as a gentle rise in the park emerges as a promontory of contemporary architecture that strives to complement the exceptional buildings on the Crystal Bridges Campus.”
Alice L. Walton School of Medicine
Alice L. Walton School of Medicine (AWSOM), designed by architect Wesley Walls, AIA, of Little Rock, Arkansas based firm Polk Stanley Wilcox, integrates the building into both the site and the community, engaging the land as an abstraction of Ozark geology that embraces the principles of integrated medicine and the link between mental, physical, social, and emotional health.
The new state-of-the-art facility complements the School’s mission to reshape medical education, with the next generation of physician leaders experiencing an innovative, four-year MD program that enhances conventional medical education with a whole-person approach to care.
The 154,000-square-foot building features four levels and includes learning halls and small group rooms, a library, clinical teaching spaces, administrative offices, a student lounge, theater, recreation and wellness areas, and more.
Conceived as an extension of Crystal Bridges’ forest, the building grows out of the site and the trails seamlessly extend onto the School’s campus; the ridges of the building’s structure create valleys, provide shade, and generate views within and beyond. The building’s front corner is elevated to form an abstracted Ozark bluff shelter that creates a protective entry canopy for community access through and onto the building. Outdoor features, designed by NYC-based design studio Office of Strategy + Design, include a rooftop park and surrounding site focused on holistically integrating the building with the Crystal Bridges Campus.
Thoughtfully designed to support accessible pedestrian and bike trails, stewardship of regional ecology, and community connections, the site’s landscape features include a woodland meditation space, foraging and healing gardens, wetland, outdoor classrooms, urban farming space, and a rooftop terrace that connects to balconies, a cafe, and an amphitheater.
“Embracing the mission of the school as a bridge to better health, the building’s design emerges from the landscape as a link between nature and community, transcending traditional boundaries between architecture, nature, and wellness,” said architect Wesley Wells. “What starts as a gentle rise in the park emerges as a promontory of contemporary architecture that strives to complement the exceptional buildings on the Crystal Bridges Campus.”
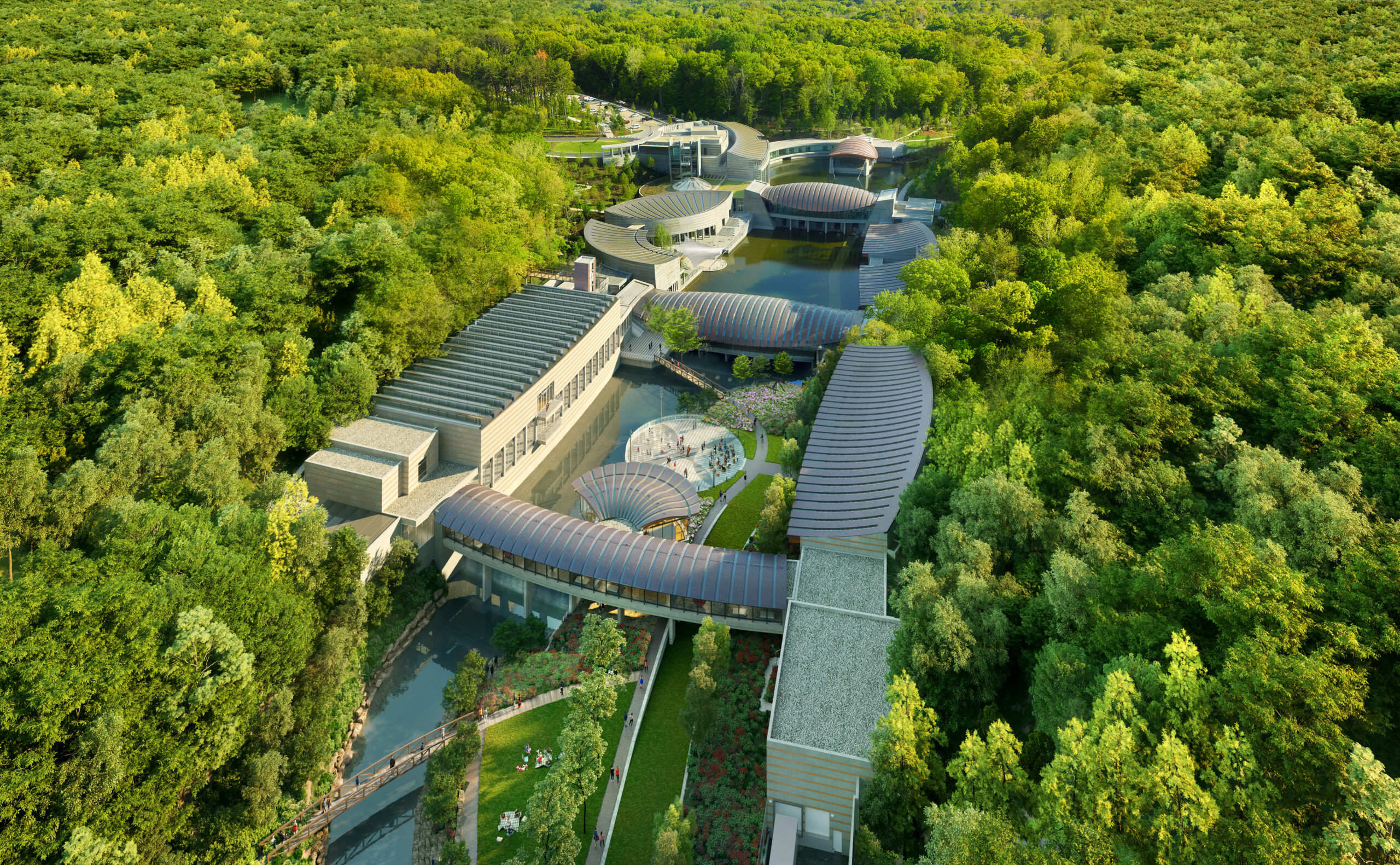

Crystal Bridges Museum of American Art
Expansion
Crystal Bridges Museum of American Art Expansion
The expansion of Crystal Bridges Museum of American Art, designed by architect Moshe Safdie, CC, FAIA, FRAIC, OAA, SIA of the international firm Safdie Architects, headquartered in Boston, Massachusetts, will increase the size of the current museum facilities by 50 percent.
Adding nearly 100,000 square feet to the 200,000-square-foot facility, the expansion will allow the museum to showcase its growing collection and welcome more visitors to experience the power of art, in an inclusive environment.
Envisioned to support Crystal Bridges’ commitment to free access to art for all, the new space will increase capacity for presenting art and exhibitions, educational and outreach initiatives, cultural programming, and community events.
Ten years after completing the original design for the museum, Safdie Architects has returned to create a seamlessly integrated expansion that resonates with the existing pavilions and outdoor spaces. The new structures will house additional galleries, educational facilities, event spaces, a café, and new indoor and outdoor gathering areas.
Extending the long-term partnership between Crystal Bridges and Safdie Architects, the design continues the deep integration of art, architecture, and nature that has become synonymous with Crystal Bridges.
“It has been a joy to see Crystal Bridges’ enthusiastic reception by the public,” said architect Moshe Safdie. “We are honored to be back and working with the museum to realize a series of new facilities which will enrich the diversity of the museum experience.”
The expansion of Crystal Bridges Museum of American Art, designed by architect Moshe Safdie, CC, FAIA, FRAIC, OAA, SIA of the international firm Safdie Architects, headquartered in Boston, Massachusetts, will increase the size of the current museum facilities by 50 percent.
Adding nearly 100,000 square feet to the 200,000-square-foot facility, the expansion will allow the museum to showcase its growing collection and welcome more visitors to experience the power of art, in an inclusive environment.
Envisioned to support Crystal Bridges’ commitment to free access to art for all, the new space will increase capacity for presenting art and exhibitions, educational and outreach initiatives, cultural programming, and community events.
Ten years after completing the original design for the museum, Safdie Architects has returned to create a seamlessly integrated expansion that resonates with the existing pavilions and outdoor spaces. The new structures will house additional galleries, educational facilities, event spaces, a café, and new indoor and outdoor gathering areas.
Extending the long-term partnership between Crystal Bridges and Safdie Architects, the design continues the deep integration of art, architecture, and nature that has become synonymous with Crystal Bridges.
“It has been a joy to see Crystal Bridges’ enthusiastic reception by the public,” said architect Moshe Safdie. “We are honored to be back and working with the museum to realize a series of new facilities which will enrich the diversity of the museum experience.”


Campus Parking
Campus Parking
Crystal Bridges Campus Parking, a new six-story, 800-space parking deck, provides much needed parking capacity for visitors and staff. Located on Museum Way just past the primary entrance to the museum, the building serves as a threshold into the campus.
Adding nearly 100,000 square feet to the 200,000-square-foot facility, the expansion will allow the museum to showcase its growing collection and welcome more visitors to experience the power of art, in an inclusive environment.
Approaching from the south, the singular geometry of the structure is evident. Visitors enter the parking area under a series of metal-clad fins along the south edge of the building, which are replicated on the north. The aqua azure metal panel color pays homage to a vintage car color and creates a powerful landmark along Museum Way.
At dusk, the parking deck is activated by a constellation of color-changing LED lights at each level, mimicking the dance of fireflies and providing opportunities to create unique and ever-changing light scenes within the building.
“The goal of Crystal Bridges Campus Parking was to transform a utilitarian feature into a welcoming entrance. By including Sky Terrace performance and gathering space and a café, visitors can begin their day with friendly amenities that demonstrate the culture and character of a world-class destination,” said Lead Designer Marlon Blackwell.
Crystal Bridges Campus Parking, designed by Marlon Blackwell Architects, is a new six-story, 800-space parking deck, provides much needed parking capacity for visitors and staff. Located on Museum Way just past the primary entrance to the museum, the building serves as a threshold into the campus.
The entrance drive is lined with native landscape that knits into an entry plaza and the forest beyond. The parking deck features a café and retail space on the ground level and an elevated art and performance space, named Sky Terrace, on the second level. These engaging spaces and striking architectural features elevate the typical parking deck building type into a vital, multipurpose destination on the thriving campus.
Approaching from the south, the singular geometry of the structure is evident. Visitors enter the parking area under a series of metal-clad fins along the south edge of the building, which are replicated on the north. The aqua azure metal panel color pays homage to a vintage car color and creates a powerful landmark along Museum Way.
At dusk, the parking deck is activated by a constellation of color-changing LED lights at each level, mimicking the dance of fireflies and providing opportunities to create unique and ever-changing light scenes within the building.
“The goal of Crystal Bridges Campus Parking was to transform a utilitarian feature into a welcoming entrance. By including Sky Terrace performance and gathering space and a café, visitors can begin their day with friendly amenities that demonstrate the culture and character of a world-class destination,” said Lead Designer Marlon Blackwell.
Listen to the architects discuss their innovative buildings focused on art and wellness:
Designing for Health and Wellness with Architects Marlon Blackwell and Wesley Walls
Crystal Bridges Expansion: Conversations with Alice Walton and Moshe Safdie
Learn more about Crystal Bridges Campus.

