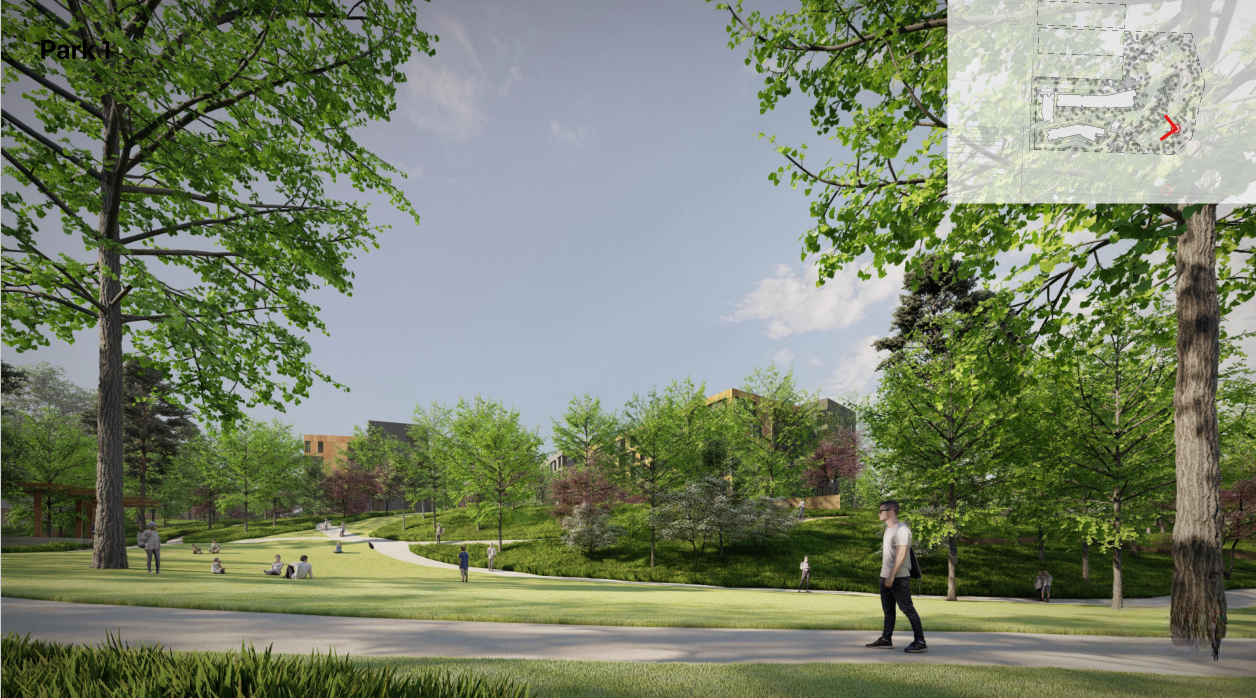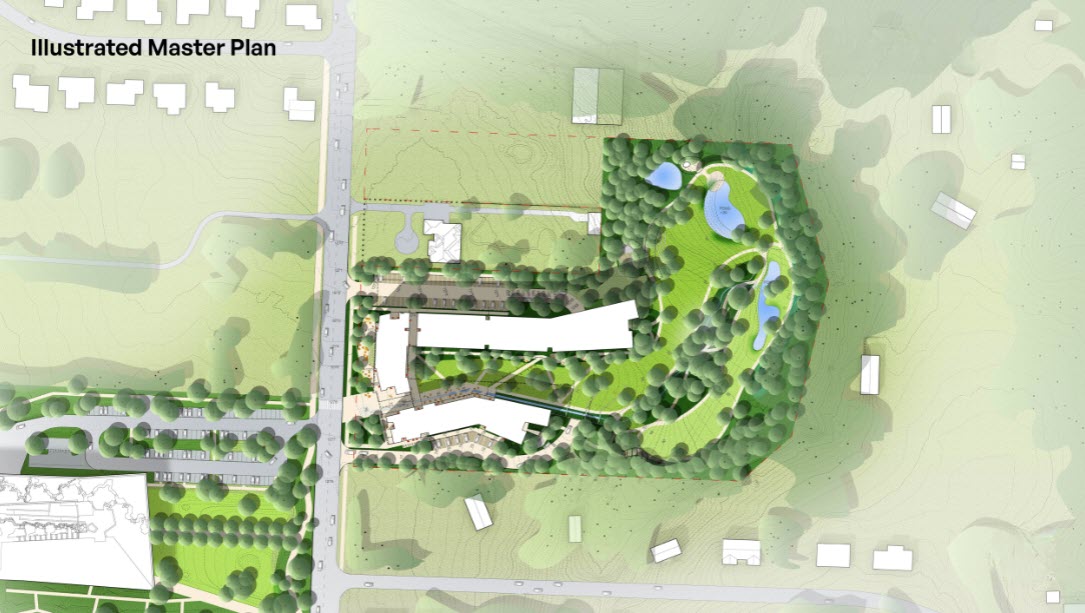10/23/2024
Serving Students and the Community with Well-Designed Housing
A new complex planned to open in 2026 includes housing options for Alice L. Walton School of Medicine students.
A new complex planned to open in 2026 includes housing options for Alice L. Walton School of Medicine students.
The acclaimed architecture and landscape teams that designed the building and grounds for Alice L. Walton School of Medicine also designed this campus housing --- well-designed spaces that highlight the beauty of the region and create high-quality amenities for the Bentonville community.
Suggested Reads
Focusing on the Intersections of Art, Nature and Well-Being
Philanthropist Alice Walton and Thrive Global Founder and CEO Arianna Huffington share insights on how daily actions can positively influence health.
Investing in Diverse Art Museum Leadership
Expanding access to the arts is one of Alice Walton’s lifelong passions, from opening Crystal Bridges Museum of American Art in 2005 to creating Art Bridges Foundation in 2017.
A Radical Vision: Art for All in America
At the 2024 Aspen Ideas Festival, three leaders on a mission to make art more accessible across America discuss the transformative power of the arts.
Construction will soon commence on a residential complex adjacent to the Crystal Bridges campus and Alice L. Walton School of Medicine (AWSOM). Designed by the architecture firm Polk Stanley Wilcox to complement its design for the School, it features 300 units ranging from studio to 2-bedroom apartments. Situated on an 11-acre site, landscape architecture firm OSD (Office of Strategy + Design) designed a park-like setting to surround the buildings, harmonizing with the extensive gardens and grounds the firm designed for AWSOM.
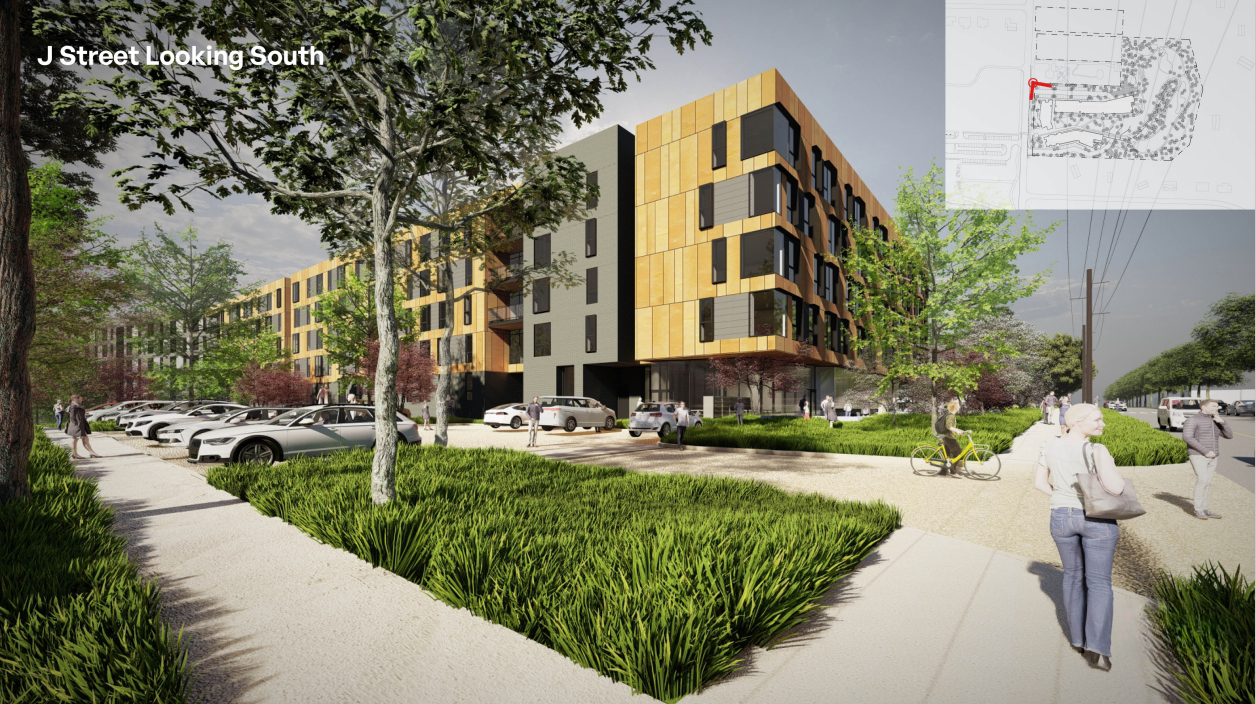
Building Community
The complex features two structures, one for students and another for area residents. Student housing will ensure that those attending AWSOM have the option to live within walking distance of the School, as well as easy access to the trails and offerings on the Crystal Bridges campus and nearby downtown Bentonville. The multi-family housing will provide a new option for those seeking to live in the heart of Bentonville as well.
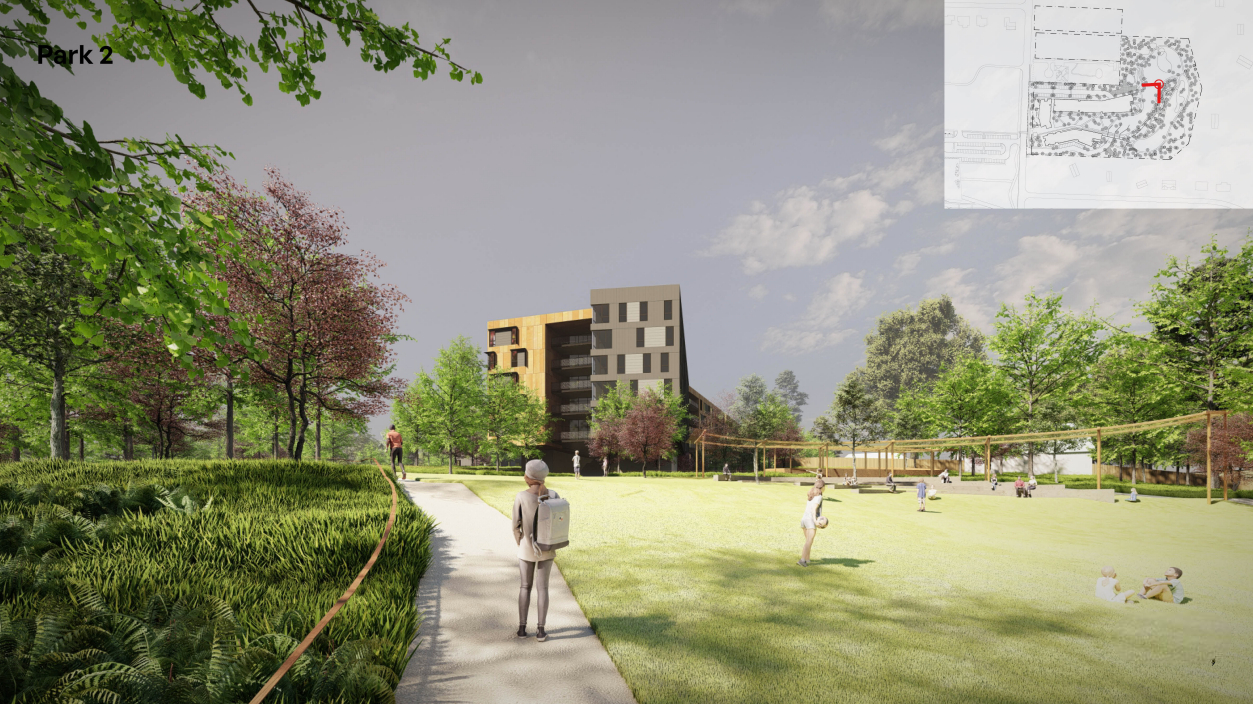
A Setting Designed to Encourage Whole Health
The eastern side of the property features a natural woodland that slopes into a valley, and the landscape is designed to enhance these elements, with ponds, walking trails and a variety of spaces for personal reflection or group gatherings. Opportunities for recreation and relaxation reinforce the principles of whole health (physical, mental, social and emotional well-being), and are a central feature of the broader Crystal Bridges campus and a focus of both the School and the neighboring Heartland Whole Health Institute.
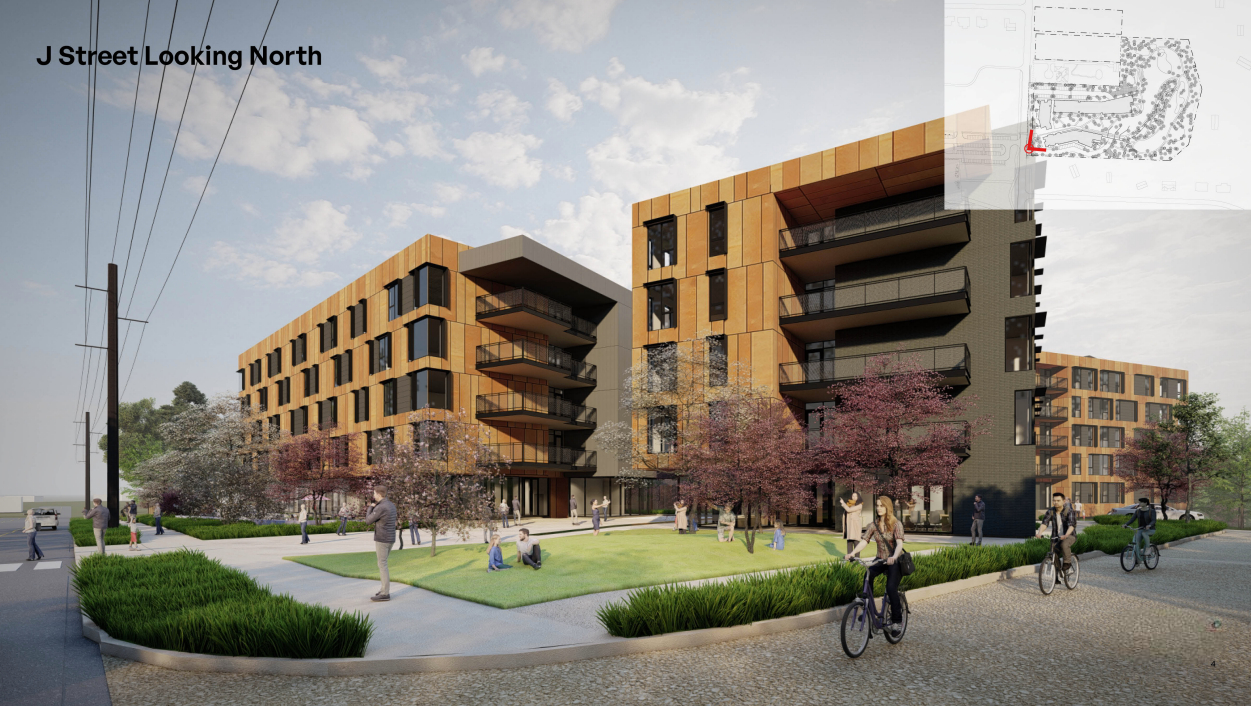
Residents will also have access to ample bike storage spaces, encouraging use of the extensive trail system throughout the campus and across Bentonville.
As construction progresses on the complex (located at 1100 and 1102 Northeast J Street), more details on timeline and information for potential residents will become available.
Team:
- Architect: Polk Stanley Wilcox / Fayetteville
- Landscape Architect: OSD (Office of Strategy + Design) / Brooklyn NY
- Engineering: CEI Engineering Associates / Bentonville
